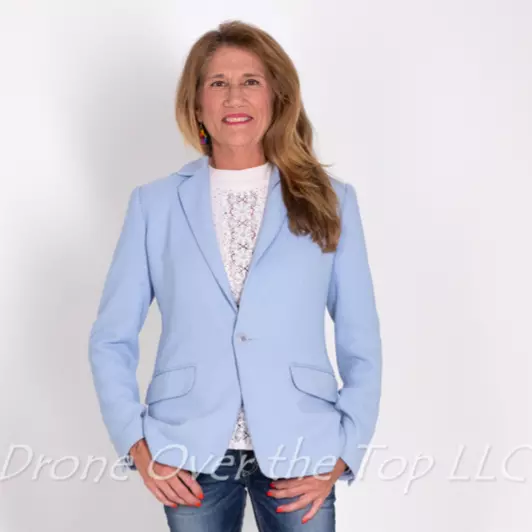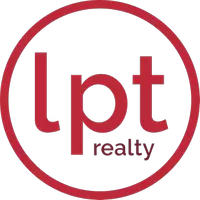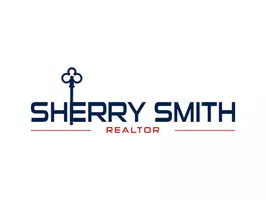$440,000
$449,000
2.0%For more information regarding the value of a property, please contact us for a free consultation.
3 Beds
2 Baths
1,903 SqFt
SOLD DATE : 10/19/2021
Key Details
Sold Price $440,000
Property Type Single Family Home
Sub Type Single Family Residence
Listing Status Sold
Purchase Type For Sale
Square Footage 1,903 sqft
Price per Sqft $231
Subdivision Gem Mary Estates
MLS Listing ID O5975105
Sold Date 10/19/21
Bedrooms 3
Full Baths 2
Construction Status Inspections
HOA Y/N No
Year Built 1982
Annual Tax Amount $5,876
Lot Size 0.410 Acres
Acres 0.41
Property Description
Surrounded by beautiful lakes, this home is perfectly located only minutes away from Downtown and SODO with top-notch restaurants, shopping, movie theaters, coffee shops, music, walking/biking trails, parks and much more.
Located in a quiet, family oriented CUL-DE-SAC, this beautiful home features an open kitchen/dining area, large living room with wood burning fireplace, comfortable master bedroom with walk-in closet and en-suite bathroom. Freshly painted in and out, two remodeled bathrooms, new carpets, lighting, fans and a BRAND NEW ROOF and A/C system. It also features a very spacious indoor laundry/mudroom, a 10 car/RV/boat driveway and a two-car garage. BEST OF ALL, step out into your private and relaxing screened porch overlooking the POOL and beautiful BACKYARD. Fenced with almost half an acre to play with, this backyard is perfect for gardening, fun gatherings and entertaining! This home is move-in ready with lots of potential and $5,000 CREDIT to add your own touches and call it home sweet home! ONE OR MORE PHOTOS HAVE BEEN VIRTUALLY STAGED.
Location
State FL
County Orange
Community Gem Mary Estates
Zoning R-2
Rooms
Other Rooms Inside Utility
Interior
Interior Features Master Bedroom Main Floor, Open Floorplan, Walk-In Closet(s)
Heating Central
Cooling Central Air
Flooring Carpet, Ceramic Tile
Fireplaces Type Wood Burning
Fireplace true
Appliance Built-In Oven, Cooktop, Dishwasher, Dryer, Microwave, Refrigerator, Washer
Laundry Inside, Laundry Room
Exterior
Exterior Feature Awning(s), Fence, Sliding Doors
Garage Driveway, Oversized
Garage Spaces 2.0
Pool In Ground
Utilities Available BB/HS Internet Available, Cable Available, Electricity Connected, Water Connected
Waterfront false
Roof Type Shingle
Porch Covered, Rear Porch, Screened
Parking Type Driveway, Oversized
Attached Garage true
Garage true
Private Pool Yes
Building
Lot Description Cul-De-Sac, Level, Oversized Lot, Paved
Entry Level One
Foundation Slab
Lot Size Range 1/4 to less than 1/2
Sewer Septic Tank
Water Public
Architectural Style Traditional
Structure Type Block,Stucco
New Construction false
Construction Status Inspections
Schools
High Schools Boone High
Others
Pets Allowed Yes
Senior Community No
Ownership Fee Simple
Acceptable Financing Cash, Conventional
Listing Terms Cash, Conventional
Special Listing Condition None
Read Less Info
Want to know what your home might be worth? Contact us for a FREE valuation!

Our team is ready to help you sell your home for the highest possible price ASAP

© 2024 My Florida Regional MLS DBA Stellar MLS. All Rights Reserved.
Bought with NICOLE-HUDSON REALTY CORP

Find out why customers are choosing LPT Realty to meet their real estate needs







